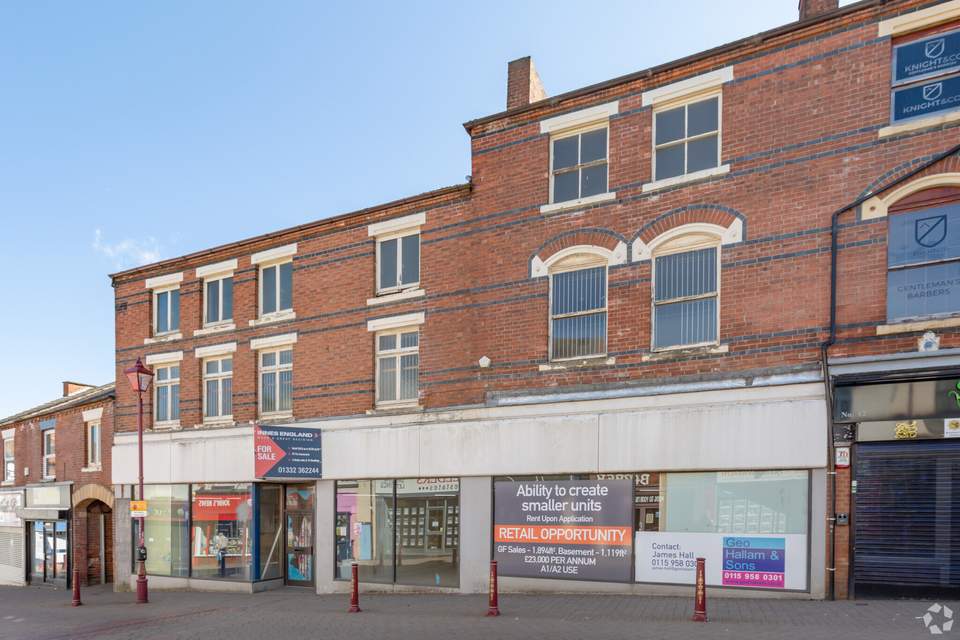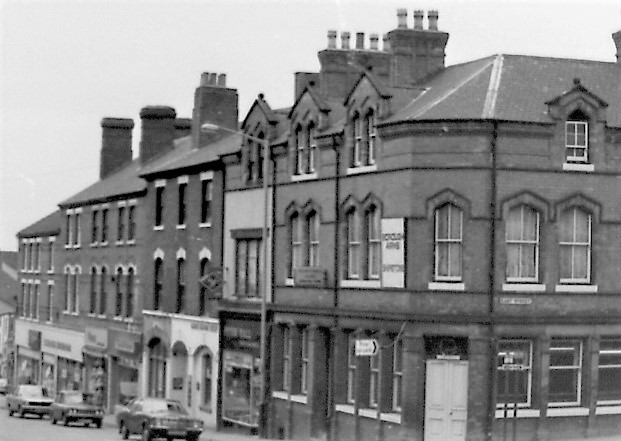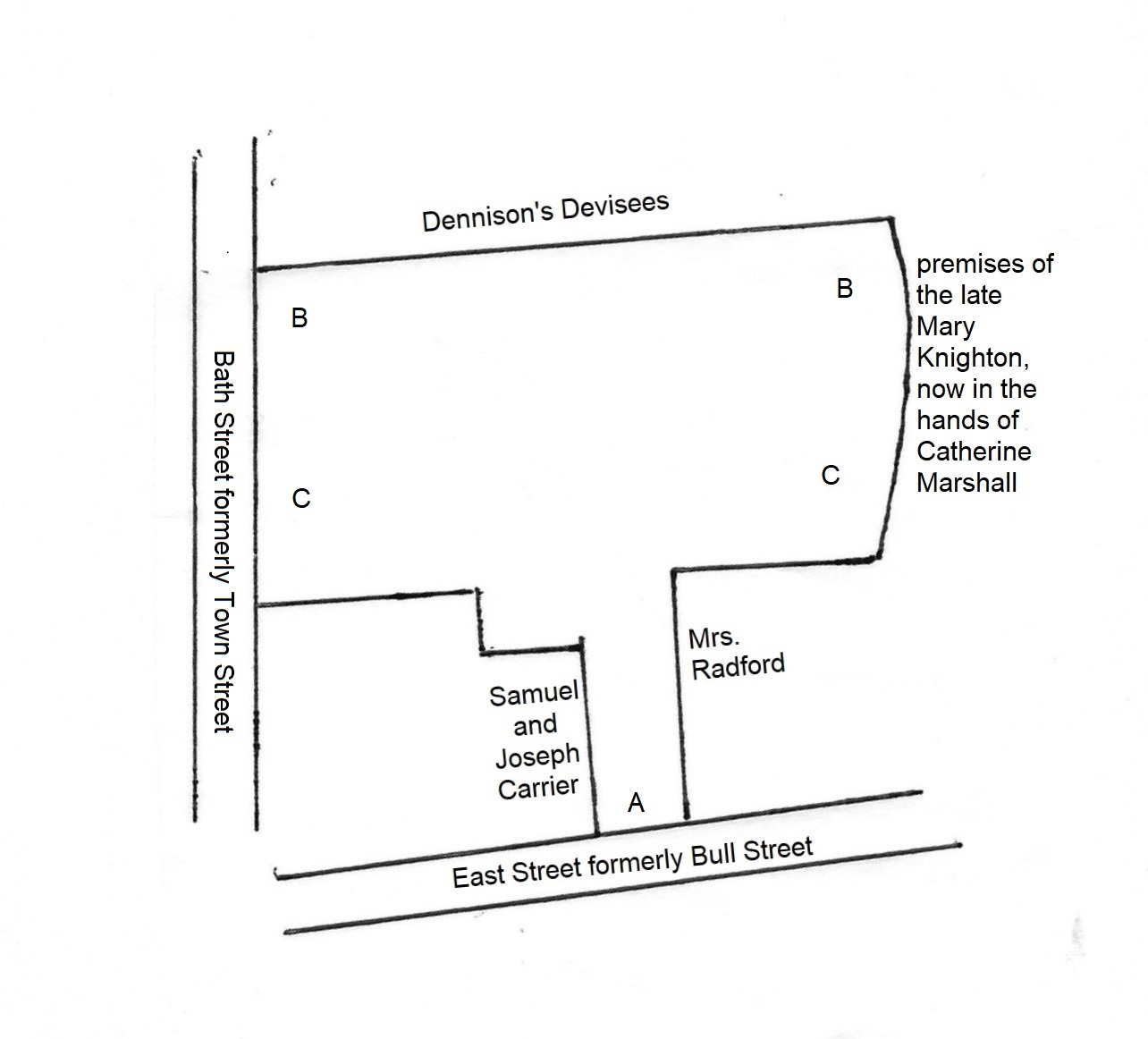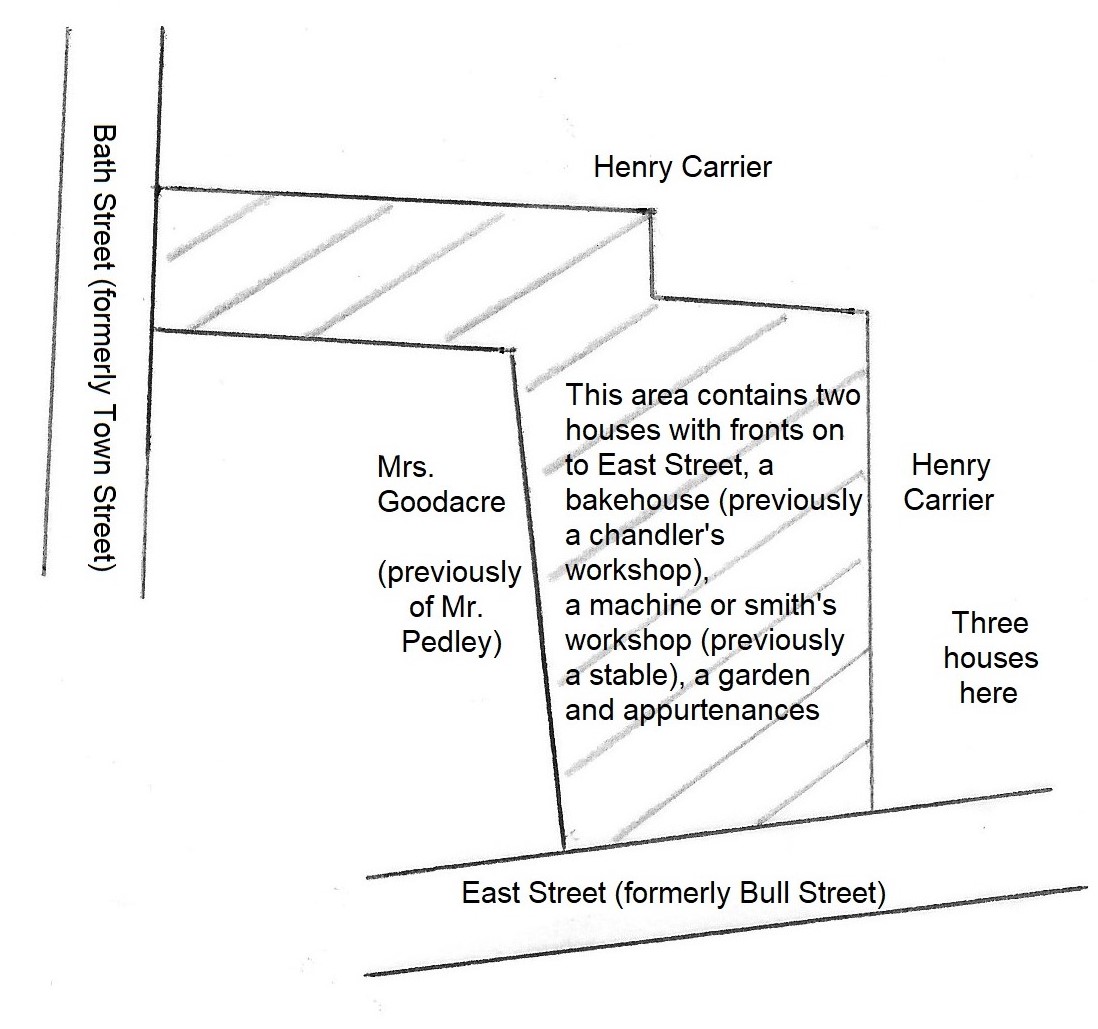This section requires some serious concentration on your part — it tells a complicated story. I have tried to simplify it, without distorting it (too much !!) and have kept the technical terms to a minimum.
————————————————————————————————————————————————
After the three empty shops, the site of which would be on the extreme left of the photo below, we have just paused to examine Henry Carrier senior and his family
Now we will continue our walk up the east side of Bath Street, towards the Borough Arms which we can see in the distance, at the corner of East Street. (out of shot on the right).
And as we walk, we pass the entrance to what Adeline recognises as … “Carrier’s factory yard. The lace business of H. Carrier & Sons was, I believe, commenced by Henry Carrier in the late twenties or early thirties, but as I have no access to either deeds or records I cannot say which.” You can see this, under the curved arch on the right.
Adeline’s father, John Columbine, had an almost life-long association with this Carrier family but his daughter may be slightly erring in her description here
And here we are, looking back from the Borough Arms, at the corner of East Street (right). The building, far left, is the same tree-storey building on the left of the top photo.
————————————————————————————————————————————————
Now, let us examine the record, but be careful !!! … It is easy to become confused — there are several ‘Henry‘ Carriers in the story.
Uncle Henry Carrier, a bachelor (abt 1744-1812)
Nephew Henry Carrier (1779-1852) whom we will later call Henry Carrier senior.
The latter’s son, Henry Carrier junior (1806-1881)
The sketch maps and tracings further down this page will, hopefully, help you to follow the story.
————————————————————————————————————————————————-
The background
At the end of the eighteenth century, some premises, at the corner of Bath Street and East Street, were owned by the Potter family and many others, at least since 1790. In 1809 there is mention that uncle Henry Carrier owned part of this Bath Street land which included premises and garden ground, and a workshop, housing stocking frames at the bottom of the garden.
————————————————————————————————————————————————–
Uncle Henry Carrier (abt 1744-1812) … his property bequests
‘Uncle‘ Henry Carrier was the youngest surviving son of Thomas and Hannah (nee Barker) who had married in 1731. He died a bachelor in January 1812, and in his will, made provision for several of his nephews, all sons of his late elder brother John Carrier, who had married Esther Woolin on November 10th 1770. (John had died in 1793 and Esther in 1806).
1 … Henry left property in this part of Bath Street (the south east end) to his nephew Henry — by this time the latter had married Elizabeth Smith (February 10th 1802) and had at least two young children, Ann and Henry junior. The copyhold property which nephew Henry inherited included the house that he was then living in and which fronted Bath Street (then called Town Street), as well as the workshop at the bottom of his yard, to the east of the house, and the use of a well. He also was left two houses with gardens in Horsley Woodhouse.
2 … to his nephew Anchor Carrier, younger brother of nephew Henry, uncle Henry left two houses in the same area, one of which Anchor was living in with his wife Betty (nee George) and their daughters, and which had access to East Street (the north east end)
3 … and to nephew George, Henry left money to finance the building of a house on land in Cotmanhay, also left to George in the same will.
4 … there were also a bequests to nephew Thomas, niece Elizabeth, grandniece Ann (the daughter of nephew Henry), grandniece Hannah and grandnephew John (children of nephew Anchor)
In the same will uncle Henry provided for the children of two of his sisters — Ellen and Amy.
Ellen had married George Adkin or Atkin of Pentrich in 1760.
Amy had married Edward Burgin of Horsley Woodhouse in 1772 and in 1812 her widower was living in one of ‘Uncle’ Henry’s properties there.
Both sisters had had several children.
————————————————————————————————————————————————–
Nephew Henry Carrier
This nephew is recalled by Adeline …. “(nephew) Henry Carrier had four sons; Henry (junior), William, Samuel and Joseph. Also one daughter.” We shall come to each of them eventually.
By 1821 part of his Carrier property was being described as three copyhold premises, previously occupied by tenants Thomas Carrier, John Scattergood and Anchor Carrier, but now occupied by John Eminson, Thomas Scattergood and the same Anchor Carrier. (In 1855 they were occupied by James Brentnall, John Woodroffe and Mary Askew, and had their fronts on East Street — see Plans 1, 2 and/or 3 below; they are at A). There was also an attached garden at the bottom of which was a workshop, used by nephew Henry Carrier.
Later, in 1827, nephew Henry came into possession of other premises in that area which included a yard, garden, orchard, and outbuildings, previously belonging to John Shaw (now deceased), timber merchant of Trowell, and Samuel Glew, gentleman of Wollaton. This property was west of the 1821 premises (mentioned above).
And then in 1830 nephew Henry purchased — from schoolmaster John Attenborough of Watnall, and Richard and Fanny Chambers of Ilkeston — the copyhold premises described as two messuages or tenements, with stockinger’s shop, gardens and orchards. One of the buildings was later demolished, (before 1837, leaving one, fronting onto Bath Street, below the house of Joseph Carrier). These were north-west of the 1821 property, and can be seen as the area between B and B, on Plans 1 and 3
The Carrier property empire was extending !! By 1837, ‘nephew‘ Henry Carrier was in possession of a newly-erected grocer’s shop, a bonnet shop and hat shop fronting this part of Bath Street, an adjoining yard, garden and orchard, stable and a hosiery warehouse. These were adjacent to and south of the (previous) Attenborough/Chambers premises. (mentioned above). These can be seen as being between C and C on Plans 1 and 3. Nephew Henry also still had the three properties acquired in 1821 — occupied by himself, Joseph Knighton and Widow Blount — as well as the garden and now two workshops, also occupied by nephew Henry
Thus, by 1851 the original premises bequeathed by uncle Henry in 1812 had been altered … it now consisted of the original house but extended, plus a drapery shop and a grocery shop, all fronting Bath Street and occupied by Joseph Carrier, the son of nephew Henry.
About 1850, there is some evidence that nephew Henry bought more property, this time from Samuel Potter. It consisted of two houses, a machine or smith’s workshop (formerly a stable), and a bakehouse (formerly used as a chandler’s workshop), which was then used by baker Frederick Hodgkinson who was also about to move into one of the two houses — he appears on the 1851 Ilkeston census, at East Street, next door to nephew Henry. In the previous year, Frederick had married Eliza Mason, the daughter of chandler Moses and Sarah (nee Lings). Perhaps that was when the conversion from candle-making to baking occurred. However there is stronger evidence that at the beginning of 1851, it was nephew Henry’s sons, hosier Samuel and draper Joseph, both then bachelors, who bought this property from Samuel Potter — this ‘stronger‘ evidence being a deed of covenant dated February 8th 1851. These two houses etc. are named on Plan 1 with a more detailed sketch of them on Plan 2.
—————————————————————————————————————————————————
By now uncle Henry has been dead for many years and so we will refer to nephew Henry as ‘Henry senior ‘to distinguish him from his son Henry, whom we shall still call ‘Henry junior.‘
—————————————————————————————————————————————————–
The Lost Will of Henry Carrier senior
Henry senior did make a will but unfortunately it was not discovered until some years after his death on December 14th 1852. It was thus assumed that he had died intestate and therefore, in August 1854 his son Samuel applied for and was granted Letters of Administration of the estate. (In this Application it was stated that Henry had died on December 20th 1852 !!!) It was only in October 1856, after the discovery of the will, that its effect could be carried out.
The will has been described as ‘only partial‘ as it dealt with the bequests to only two of Henry seniors four sons, William and Joseph. In this will, dated December 8th 1852, Henry bequeathed to his son William, the three properties fronting onto East Street (formerly known as Bull Street) with garden ground behind one of them, two workshops at the bottom of that garden, plus several other buildings in that area. (At A on the plans)
However Henry senior had erected one of the Bath Street shops used by his son Joseph, as well as the lace warehouse and a new hosiery factory on land behind the shops. In the same will as above, he left those premises to Joseph. (Between the two Cs on the plans 1 and 3)
—————————————————————————————————————————————————-
Henry Carrier junior
This is where Henry senior’s eldest surviving son, Henry junior, enters the story.
On June 14th 1855, over two years after the death of his father, Henry junior applied to the Manor Court for possession of (or Admittance to) his father’s property. He did this with the support of his three brothers, and with the intention of subsequently sharing the property between himself and them. We shall divide this application into three parts, for simplicity.
The first part concerned the three messuages or dwellings, acquired by nephew Henry in 1821 (at A on the plans) with their fronts on East Street. They were now occupied by James Brentnall, John Woodruffe and Mary Askew. Henry junior also applied for the garden ground attached to the last of these dwelling houses, and the two workshops (formerly one) at the bottom of this garden.
As you can see on the sketch plans 1 and 3 below — the east of this property was, at that time, bounded by premises belonging to Mrs. Radford; on the north by other property of the late nephew Henry; on the west by the premises formerly that of Samuel Potter but now of Samuel and Joseph Carrier. (see 1851); and on the south by East Street.
The second part of Henry junior’s application to the Court concerned the premises with its front on Bath Street, now occupied by brother Joseph, together with the old factory, outbuildings, yard, garden, orchard and ‘appurtenances’. There were also the new shops since built by nephew Henry (deceased), about 1837, and also occupied by Joseph and fronting on to Bath Street; the hosiery warehouse, now used by Henry junior and his brother Samuel; and a new factory, lately built, also used by Henry and Samuel. (All between C and C on plans 1 and 3)
This area was bounded on the east by the property previously owned by Mary Knighton but now by Catherine Marshall; on the north was other property previously occupied by Henry junior’s late father Henry; on the west was Bath Street; and on the south, in part, by the property of Mrs. Radford and James Goddard, in part by the three dwellings etc. mentioned in the first part of this application (above), and finally by the property of Samuel and Joseph Carrier, acquired in 1827.
The third part concerned the property acquired in 1830 — that is one messuage (formerly two), with a stockinger’s shop, garden, orchard and outbuildings, with a front on Bath Street. At this time it was occupied by John Osborne and used also by Samuel and Joseph Carrier. (between B and B on plans 1 and 3)
This area was bounded on the east by the premises of the late Mary Knighton and now of Catherine Marshall; on the north by property of the late Mr. Dennison; on the west by Bath Street; and on the south by the other property of the late nephew Henry Carrier.
A month later, on New Year’s Eve of 1855, all three areas were enfranchised to Henry Carrier junior … that is, converted from copyhold land to freehold. The sketch below is taken from this Henry Carrier junior’s Deed of Enfranchisement.
“Copyhold land could be converted into freehold land by the Lord or Lady of the Manor. This was done either by including an enfranchisement clause into a deed of conveyance, or by a separate deed of enfranchisement. Enfranchisement transferred the land from the Lord or Lady to the new owner. The new owner paid a consideration for the transaction.” (https://www.nottingham.ac.uk/)
——————————————————————————————————————————————————–
The three areas described in this Admission plea by Henry Carrier junior are contained within the lined area shown in the sketch plan below
On the left is a copy of a very rough tracing (adapted) of the area which Henry Carrier junior applied for in 1855.
Mary Knighton (nee Jackson) was the wife of Joseph Knighton. He died in 1812 and Mary in 1833. Widow Catherine Marshall (nee Jackson) was Mary’s sister and she had married Thomas Marshall; he had died in 1845.
No scale is given. North is to the top.
The enfanchised area can be divided into three, following the three parts in the Deed of Enfranchisement 1855 …. part 1 (A) would be the bottom area, then part 2 (C-C), and part 3 (B-B) would be at the top.
At the same time there was a second Deed of Enfranchisement to Samuel and Joseph Carrier, relating to their property fronting on to East Street and acquired by them in 1851 — that is the two dwellings, with bakehouse (formerly a Chandler’s workshop), a machine/smith’s shop (formerly a stable), garden and appurtenances. They were previously occupied by the Carrier family and baker Frederick Hodgkinson.
This area was bounded on the east by land and property of Henry Carrier junior; on the north by the land of Henry Carrier junior; on the west by land previously belonging to Mr. Pedley but now of Mrs. Goodacre and Bath Street; and on the south by East Street.
Plan 2, showing the property of hosiers Joseph and Samuel Carrier at the time of Enfranchisement, December 31st 1855
On the left is a traced sketch of the property of brothers Joseph and Samuel Carrier, December 31st 1855. (Not to scale)
To the east side of the property the three houses of Henry Carrier junior are indicated. They are described above, in 1821, as …….
…. previously occupied by Thomas Carrier, John Scattergood and Anchor Carrier…..
….. then by John Eminson, Thomas Scattergood and the same Anchor Carrier …..
….. then by nephew Henry Carrier, Joseph Knighton and Widow Blount …..
….. now (1855) by James Brentnall, John Woodroffe and Mary Askew.
If we put the two sketches together …
Plan 3, combining Plans 1 and 2
—————————————————————————————————————————————————
On Plans 1 and 3 you will see the mention of Dennison’s heirs as owners of land. You may wonder who were the Dennison’s ? Edgar Waterhouse may shed some light here.
Another gentleman farmer was James Huthwaite, a Nottingham Alderman and Mayor 1752-3, who died in 1759. At his death his lands descended to his son James, and at the latter’s death in 1770 to his daughter Mary. She married Robert Dennison, of Nottingham, gentleman. Dennison owned all down the side of the present Park Road and along the present Millfield Road, as well as fields between Burr Lane and Bath Street, and in Northfield Meadow on the Erewash, and on the Common after the Enclosure (1794)
————————————————————————————————————————————————-
We are now ready — are we ?!? — to consider what next happened to the Carrier Property, in Part 2.






